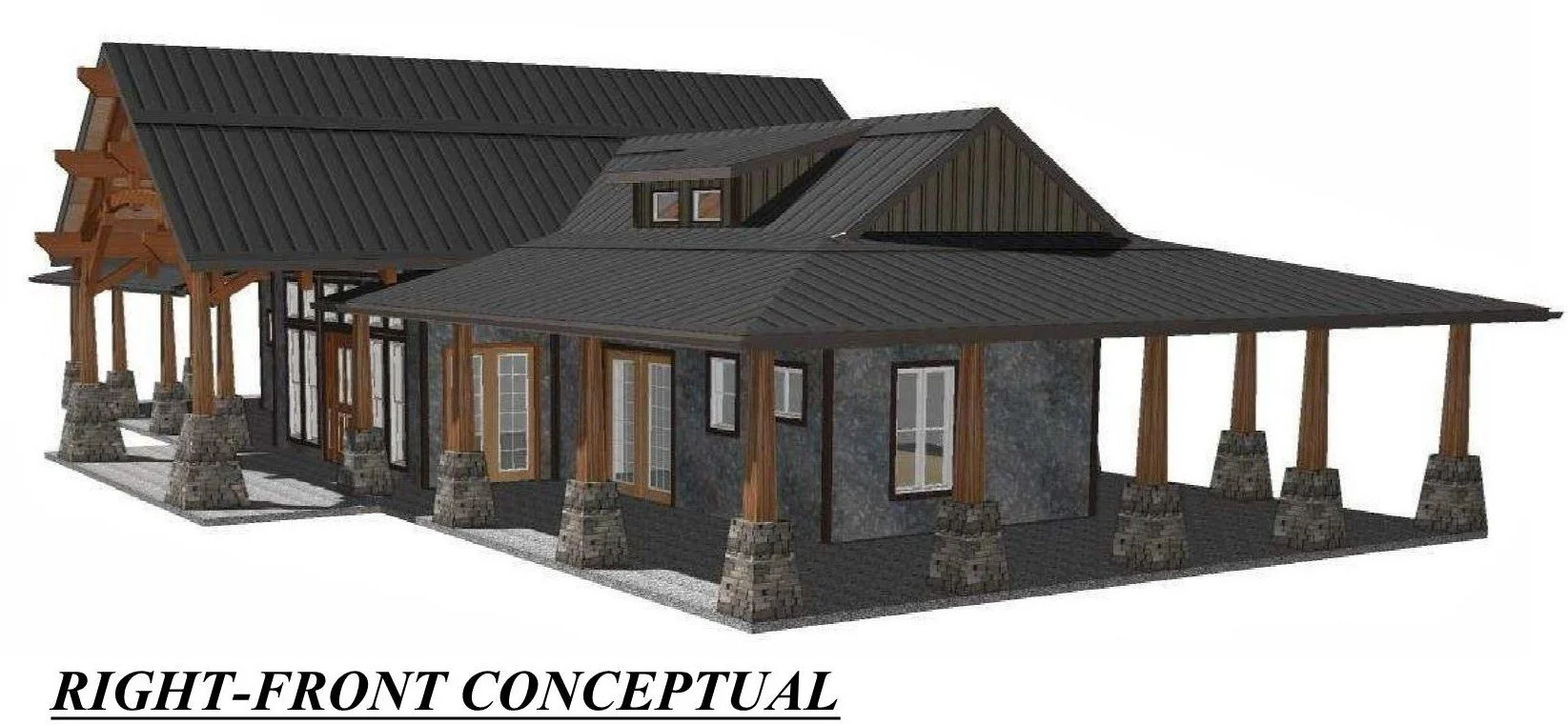Cannon Home
The Cannon ADU is a Single level slab on grade Craftsman-style construction, 2 bedroom, 2 bath, wrap-around covered porch, and open floor plan residence which can be modified to the owner’s needs both inside as well as outside. The main part of the house has a great open floor plan for the client’s entertaining needs. This plan has no Garage attached and was designed to have a detached garage. The construction method is quite unique using conc ICF block walls or can be modified to build a standard stud framing method.
Project description:
· Single level craftsman style construction, 2 bedroom, 2 bath 1,197 sq. ft. floor area
· 2,055 sq. ft. covered wrap-around porch.
If this is the home for you, the first step in the process is to get connected with the Professional Designer and discuss the steps to creating a site plan for your property.
Meet the Designer: Perspective Drafting Design
Perspective Drafting Designs is owned by Rick Brumfield who has been designing homes for the last 25 years with an additional 35 years of business management. Rick is a fourth-generation Nevada County resident. "It has been my pleasure to bring into our area design possibilities for each individual project's needs. I am delighted to be a part of The River Fire Master plan and look forward to helping those who have lost their homes. With an abundance of knowledge in many different areas of design and with my professional connections to those in our community, we can make a difference to get you back in your home as quickly and smoothly as possible."





